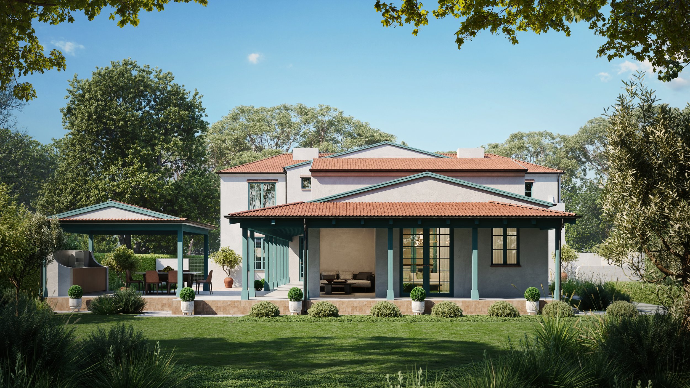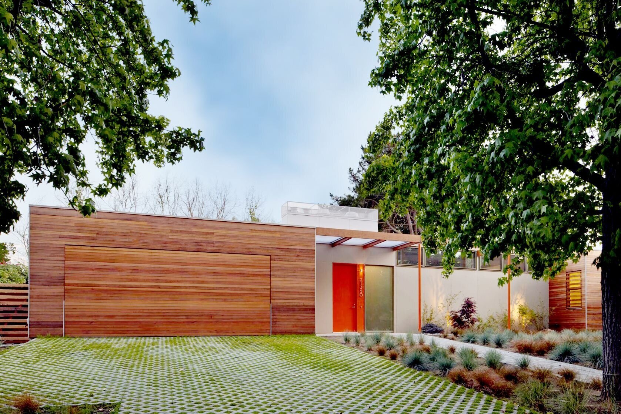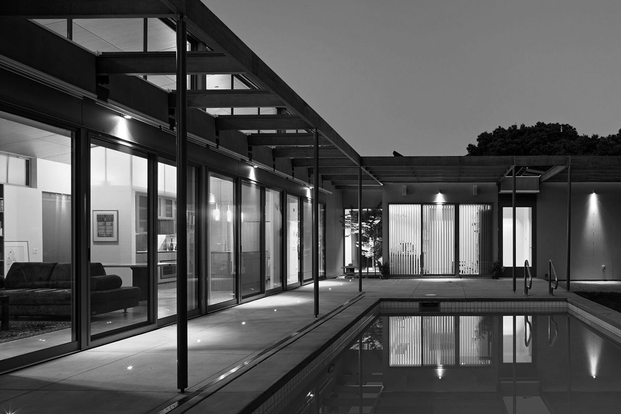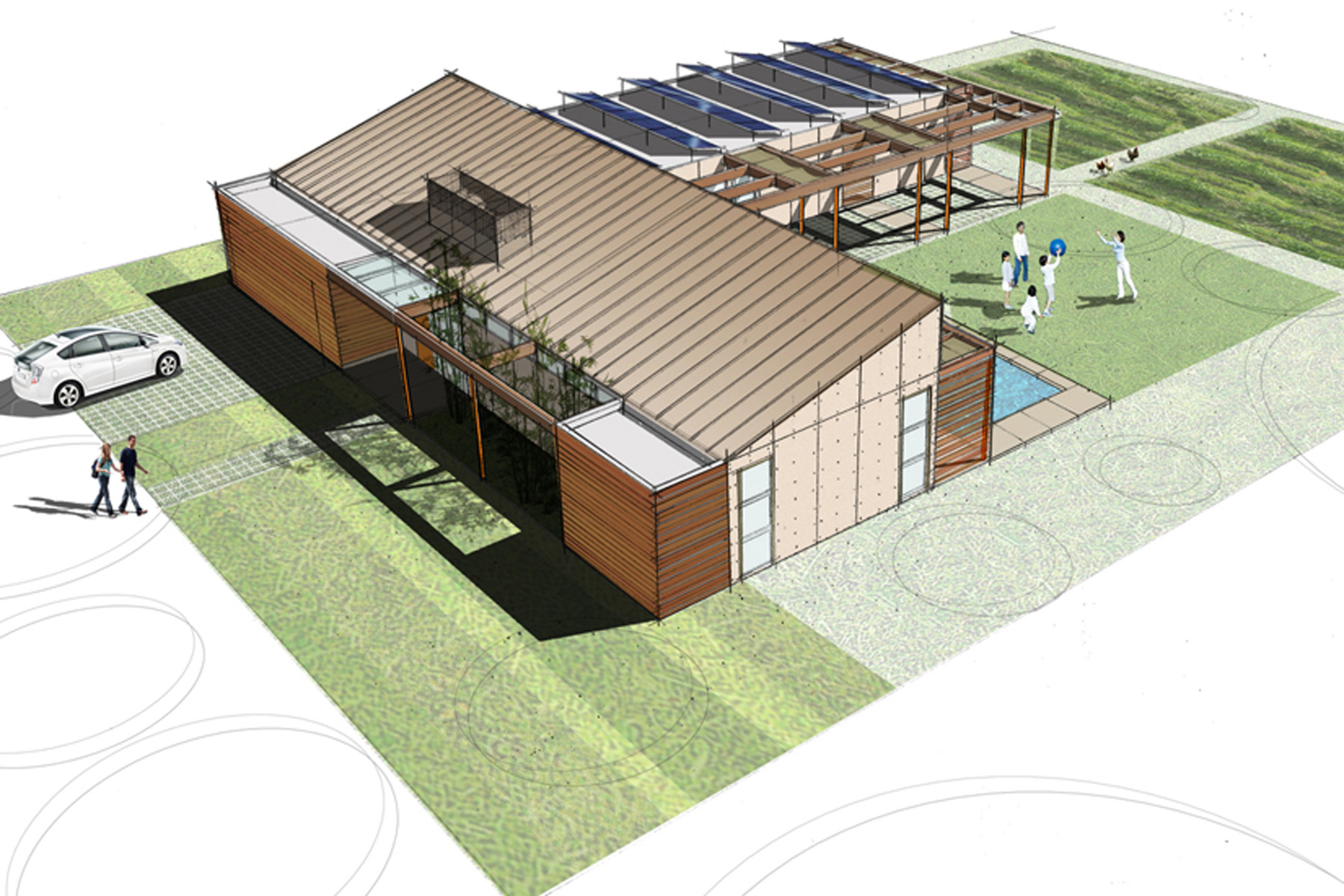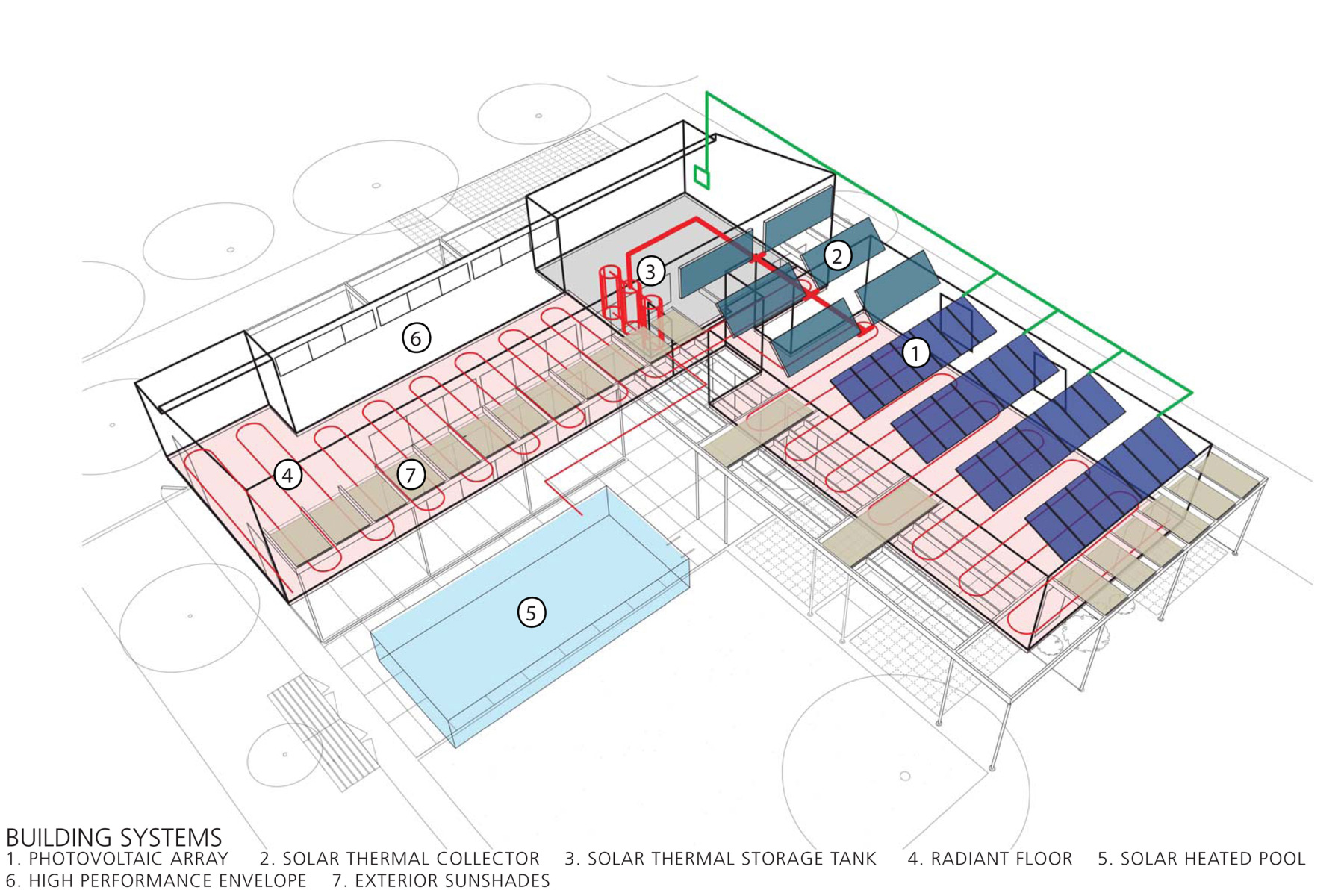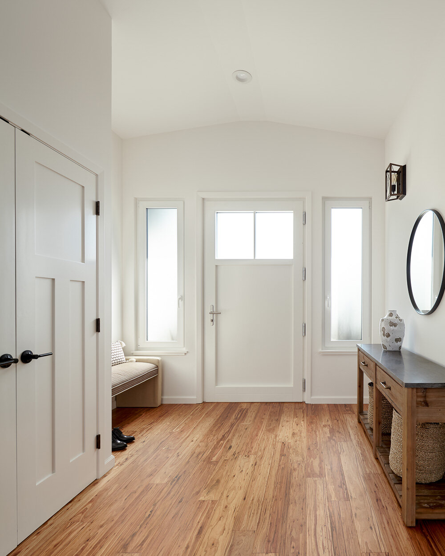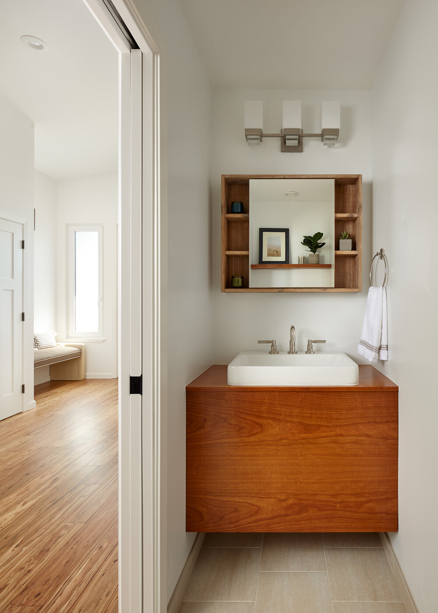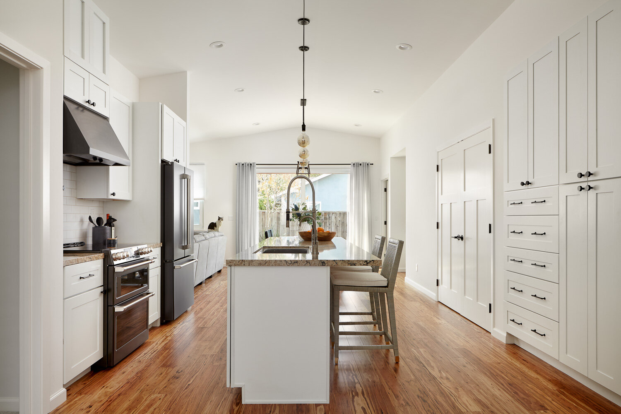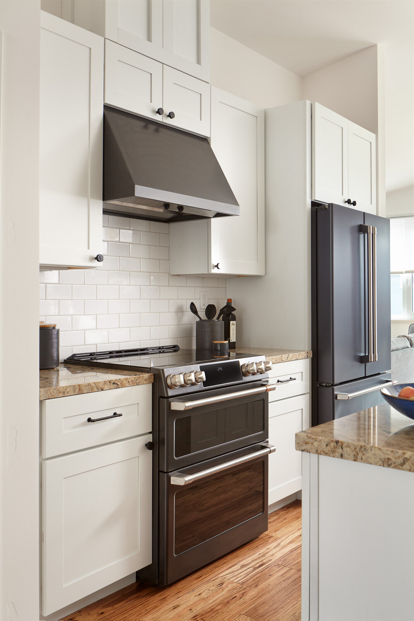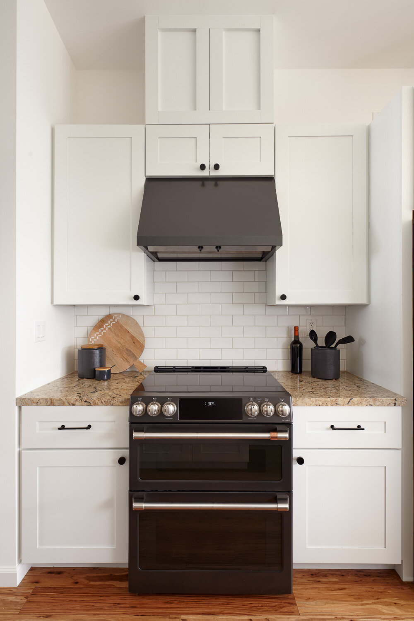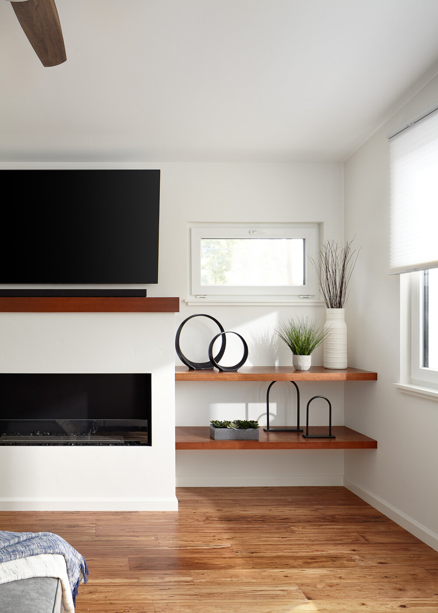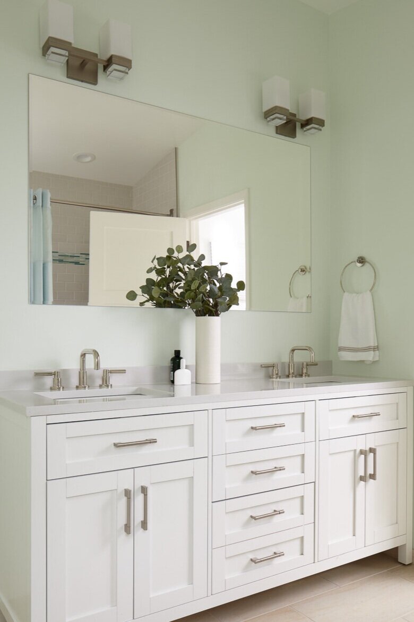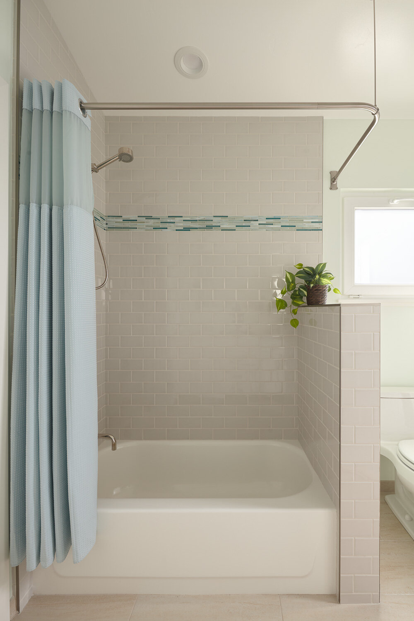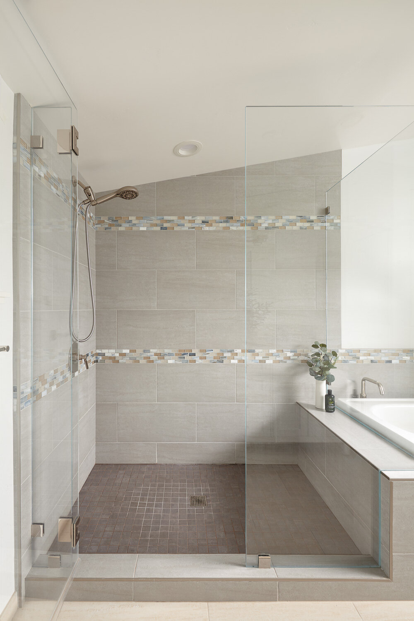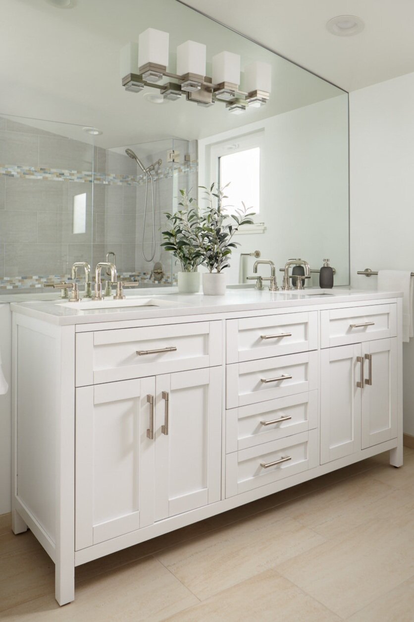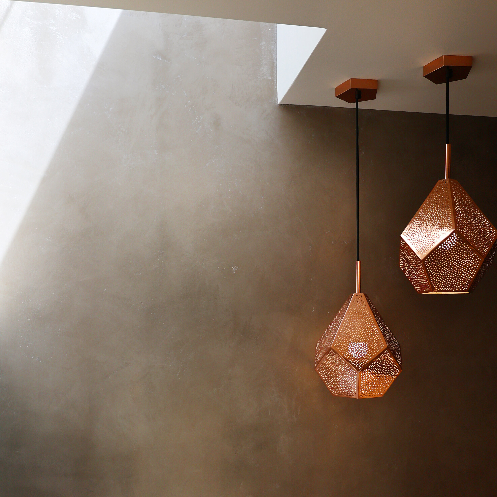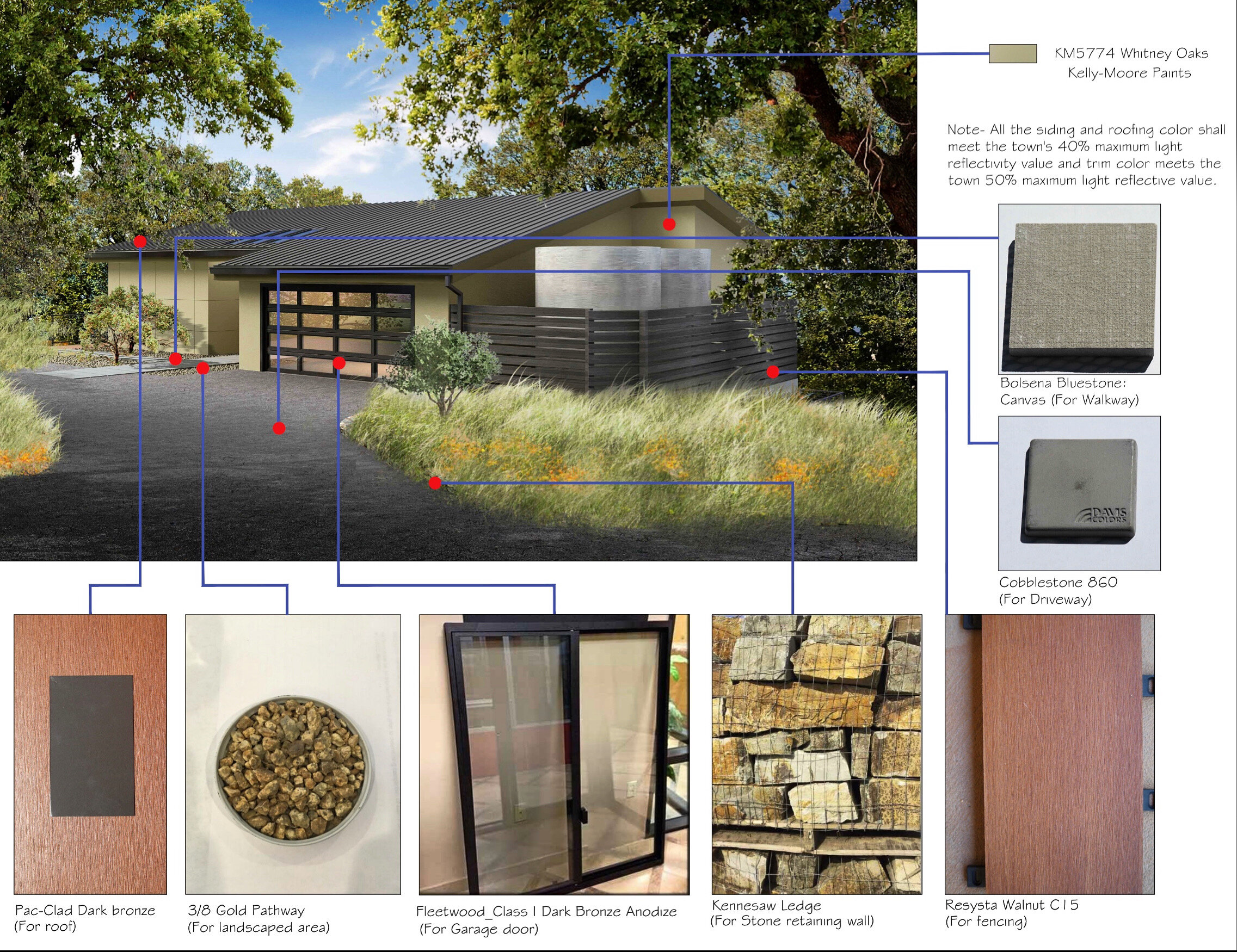What do you need to know to build a foundation for your new home or Accessory Dwelling Unit? In this video, Dave talks to Brett, the Project Manager at our Cereza Passive House, about why the house has a much different foundation than the ADU and why this makes perfect sense, considering the goals for the two buildings are completely different.
Interested to know how to spend your money wisely while building a next-generation home? Watch this video from our "Building a Better Way with Earth Bound Homes" YouTube channel.
Learn
While not a Passive House, this project is stunning for its architecture, designed by Fergus Garber Architects. The new custom house will be an amazing home for our clients and their family, and one of the defining features is the beautiful and strategic use of arches and curves which are seen throughout the home, including this staircase.
However, these amazing architectural elements require craftsmanship and a bit of artistry, as trees usually grow quite straight, and if you want a curve, you have to carefully build it with a lot of pieces of that straight wood.
If you want to know more, watch this video and see how a curve can make "ho-hum" into "WOW! ".
https://youtu.be/SE6dmyjgbgY?si=hYOwFcY9EDlddLJ7
Building a Passive House basement takes a lot of planning, a great structural engineer, and someone paying attention to how much everything costs. Basements are the most expensive space in a house in California. Dirt has to be dug up and removed, and then a very strong foundation has to take its place. If you want to know more about what it takes to build something that will withstand the next "big one" but doesn't break the bank, we invite you to watch this video.
Jake’s House (named by our client for his favorite dog)
Passive House - Menlo Park
Jake's Passive House is no normal house, and this conversation with the homeowner and our client, David W. is just one of the reasons. David, a trained electrical engineer and electrical design genius, tells us why his ‘Ground Ring’ is a next-level protection for the home from lightning strikes, electrical interference for HAM radio operations, and his next-level electrical, lighting, and home management systems. Whatever you think you know about the safety of your home, we guarantee you will come away from this video with a new levl of understanding and respect for all of the work that your electricians do in your home to make it safe for you to live in.
Also, Bonus partner Video - Watch as David welds his ground ring to a steel i-beam with thermite!
Most people never think about their furnace being in the garage, the attic, or the crawlspace, until they realize that those are also the places where the worst chemicals we have in our homes are also stored. They are also the places we are most likely to find rats, mold, poisons, Radon, fuels, and almost every other toxic chemical we have in our homes. Unfortunately, most furnaces also leak approx 40% of their airflow, meaning that we are bringing in all of these chemicals and toxins into our homes. So, how can we do better, and how can we protect our families or our clients from these physical risks to our health and safety?
Watch this video to find out!
So what happens to the old house when you want to build a new home? You could bulldoze it and throw 110 tons of debris into a landfill, or you could deconstruct it for a bit more and keep 100 tons of trash out of the landfill. That is the equivalent to the same amount of trash the average American produces in 35 years of life. We can recycle all but 9% of the existing house by just paying attention, spending the time to disassemble the home, piece by piece, and when these materials get donated to a local non-profit that resells the recycled materials, getting the client a large tax deduction in the process.
If you want to know more, join us for "Deconstructing Cereza.”
So maybe you know a little about how your house works and what the R-value of insulation means, but do you know how insulation works or what the word "Heat" even means? If you don’t, you’ve come to the right place! We invite you to watch this video to learn more!
What is the impact of buildings on the planet?
The answer is much more complicated than just "energy consumption and materials sustainability"“ In fact, energy efficiency is a small portion of the overall impact of a building on the planet for several to dozens of years, depending on how energy efficient that building was designed to be when operational.
In fact, the energy used to operate a building is called "Operational Carbon," while "Embodied Carbon" is the energy used to mine and smelt the metals, harvest the wood, transport the oil, fabricate the foams, and transport each material to the job site, are actually much more energy intensive than just heating and cooling the building. In this video, we will explain the difference between each and why you should care deeply about both whenever you buy something for your home, your family or yourself.
Interested to learn more? Check out this video from our “Building A Better Way” YOUTUBE channel featuring our CEO, Dr. David Edwards!
Building A Better Way - YouTube
This modern Arkin-Tilt Architects designed home is groundbreaking in so many ways. Firstly, the main structure of the home will be made out of agricultural waste products, which are incredibly insulative but also spectacular carbon sinks. Performance and health-wise, this house is next level. At zero net energy, zero carbon, ultra-low embodied carbon, and Passive House, it is also being built to the world's most stringent green building code, the Living Building Challenge. Not only will it be completely energy independent, but the home will also exclude all toxic and harmful Red List chemicals, many of which are commonly found in normal homes, all while being ultra quiet and comfortable year-round. This is the most advanced and ambitious home we have ever built and a profound testament to how healthy, comfortable, and regenerative a modern single-family home can be.
Follow our youtube Channel with videos featuring this home!
We will take you through deconstruction to finish with Dave and Brett walking you through the process of building a Passive House.
YouTube Channel: Building A Better Way https://youtu.be/PassiveHousePaloAlto
This Cupertino home was built with the idea of being a case study for a Net-Zero Energy / Carbon Neutral single-family residence in a suburban context. The compact 2,250 sq ft home is located on a 1/3 acre lot, and features an open flexible living space. Using conventional construction materials and readily available building technologies, this project showcases and illuminates the Net-Zero Energy homes located in suburban neighborhoods, are attainable.
Natural Light Abounds
Natural light is maximized through appropriate window glazing and solar tube skylights to virtually eliminate daytime electrical lighting use. Operable external shades over expansive windows can be extended to provide solar control during hot summer months and retracted to allow passive solar heating in the winter months.
light-filled space
With an abundance of natural light, these homeowners rarely need to turn on their electrical lights during the day, creating a serene environment, and significantly reducing the monthly electrical bill.
Passive solar design
Main living spaces and primary bedroom are oriented due south with an insulated concrete floor slab providing thermal mass.
Integrated Energy Systems:
This home’s building envelope is a wood frame structure insulated with spray foam insulation beyond code requirements for a tight building envelope. Windows are conventional, residential-quality aluminum frames with Low-E, double-paned, insulated glass. Renewable energy systems include a 6.4 kW photovoltaic array provides 100% of the home’s electrical requirements, with expansion space provided for future E-vehicle charging capacity.
The building systems for this home are extensive: Space heating beyond the passive solar benefit is provided by an in-floor radiant hydronic system fed from a rooftop solar thermal collector. The home’s hot water is also provided by the solar thermal collector and “back-up” hot water for the hydronic and domestic hot water systems is provided by an air source heat pump.
Natural ventilation is augmented by timer-controlled ceiling fans and a whole house fan, also managed with a timer for the night-time flush [pulling warm air out of the home]. Couple that with the insulated concrete floor slab, and this home doesn’t require mechanical air-conditioning.
A Net-Zero home provides numerous benefits; higher resale value, minimizing your ecological footprint, home orientation, better insulation, possible tax incentives, but one of the most important benefits is the comfortable living space that our clients and their family enjoy every day.
What we immediately noticed when walking into this Passive House is the stillness and serenity of absolute silence. There is a feeling of immediate peace and relaxation as the home seemingly surrounds you with an envelope of quiet. How is this accomplished?
With incredible attention to insulation and air sealing, we were able to yield a very quiet home on a busy street. Robust high-performance walls, windows, and doors are crucial to Passive House energy performance while also dramatically reducing sound transmission from outside. Urban noise, passing trains, your neighbors' construction? No problem. Green building techniques and Passive House building are pure science, and we are proud that most of our team were trained and certified by the Passive House Institute in Germany.
For generations, the fireplace has been the one area of the household that every member of the family could get together and enjoy. Also known as a hearth, in past generations, it is a place of warmth, comfort, and home. Fireplace wall design if chosen appropriately can create visual drama in a room.
Our Atherton client chose the perfect modern fireplace design to be an integral part of the wider home’s living room arrangement. Their open floor plan includes a “cooks” kitchen that overlooks this gathering space where the family can sit together and relax in leisure.
Favorite fireplace wall materials?
Porcelain large format tile; Metal; Quartz ; French Limestone; Stained Concrete; Precast Concrete; Natural Stone are just a few choices. Whatever your choice, ensure it is safe to place near heat. As our client continues nesting and placing beloved objects into their new custom home, we see they chose a favorite blue Persian rug to place in front of their stunning fireplace wall and sleek minimalist media cabinetry. All that's left to do is unroll the rug, place the furniture and prepare to enjoy a summer of family and friends!
Metallic materials will always have a place in trendy, uber-cool spaces, but this year introduces copper as the new black. When it comes to this season’s trends, copper is unparalleled and provides a welcome escape from the cold, stark stainless steel fixtures that have dominated interior design for years. Our client chose this stunning copper lighting for their guest bathroom - it warms the cool space while bringing a hint of Morocco to this elegant powder room.
The bathroom is arguably one of the most important rooms in the house. It’s where you start and end your day, and for some, it’s the only place you can grab five minutes to yourself! If you’re looking for something completely different for this room, copper lighting will highlight the minimalist or industrial vibe and give you free reign to contrast with other textures and colours.
Again, practicality is key when it comes to the bathroom, and copper is a go-to for many, thanks to both its resistance to rust and its warm, relaxing aesthetics. In this sense, copper interiors are as practical as they are indulgent.
Behind this beautiful Mediterranean inspired home lies a myriad of green features, sustainable systems and finishes.
One such system feels timely given the scarcity of water we are facing in the west this year.
Drought-stricken California’s homeowners may be thinking about grey water as a means to reuse this precious substance. However, before the advent of the Grey Water system, developed in Australia, called the Nexus system, the main way to use grey water was by diverting water from baths and laundry directly into the yard and onto landscaping.
The system of tubes and tanks filters and disinfects the water with ultraviolet light, employing a unique patent-pending three-stage process that is said to make the water “near potable,” and after being filtered and disinfected, the water is stored in a 200-gallon storage tank. The potential for watering savings is exponential with this device and may cut water use by 1/3 while producing hot water from taps in 3-5 seconds.
How? The system does this by extracting waste heat from grey water via a heat pump, with the heat then transferred to clean water in another storage tank.
This also allows super-fast delivery of water, with hot water available from taps in only 3 to 5 seconds. Not only is this a convenient feature, but the homeowner doesn’t have to turn on the tap and wait for water to get hot — something that can waste a gallon or two.
Every little step we take to conserve water helps with the severe drought we’re facing in the west. ☀️
This is the same home from an earlier post when we talked about visual storytelling - the opposing view showing the front of the home and how it seamlessly integrates into the surrounding hillside and foliage. The roof and siding colors were chosen to ensure they are within the town’s required LVR - the light reflective value.
What is LRV Anyway?
LRV, or Light Reflective Value, refers to how light or dark a paint colour will look on a scale of 0 (black) to 100 (white). The higher the LRV number is, the lighter the colour is. The lower the LRV number is – the darker the colour is. Many towns have LRV requirements when building or remodeling a home. It’s important to ask your architect, designer and/or contractor about these requirements prior to committing to an exterior color for your home. Woodside, as one example has clear guidelines on LRV and color choices:
1. Select colors and materials which fit with the natural environment, thesite, and the neighborhood. Materials which retain the appearance of their natural finish are preferred. Lighter colors should be used in settings where they are appropriate, such as meadows as opposed to redwood forest.
2. The use of lighter colors may be appropriate for structures that relate to the historic vernacular of Woodside.
3. Color and material choices should be consistent with the building’s architectural style, building location, and mass. Muted colors that complement the surrounding natural landscape are preferred. Excessive variation in color is discouraged.
4. Roof colors should be inconspicuous when viewed from a distance. Select roof colors and materials that limit glare.
Blending in with the surrounding area creates a sense of symmetry, is visually soothing and ensures neighboring homes complement one another.



