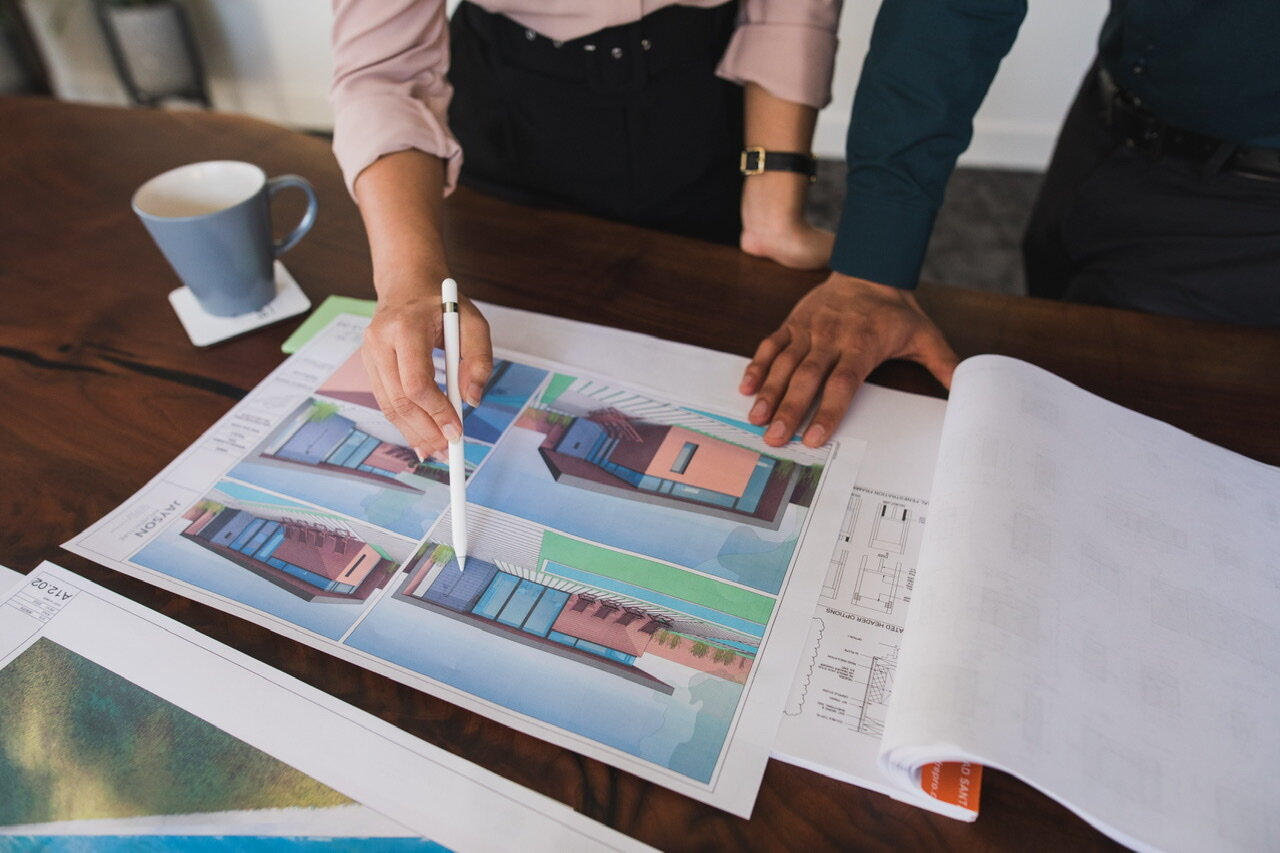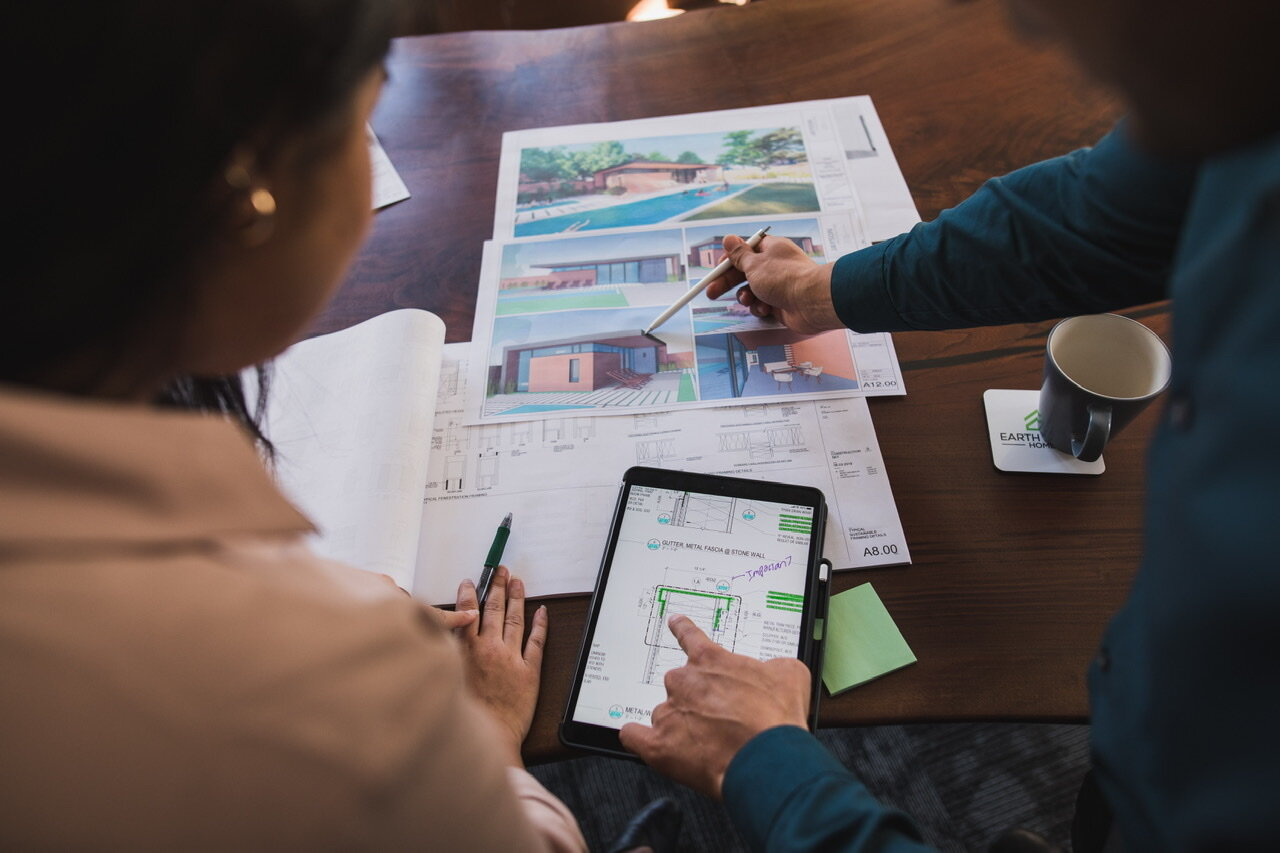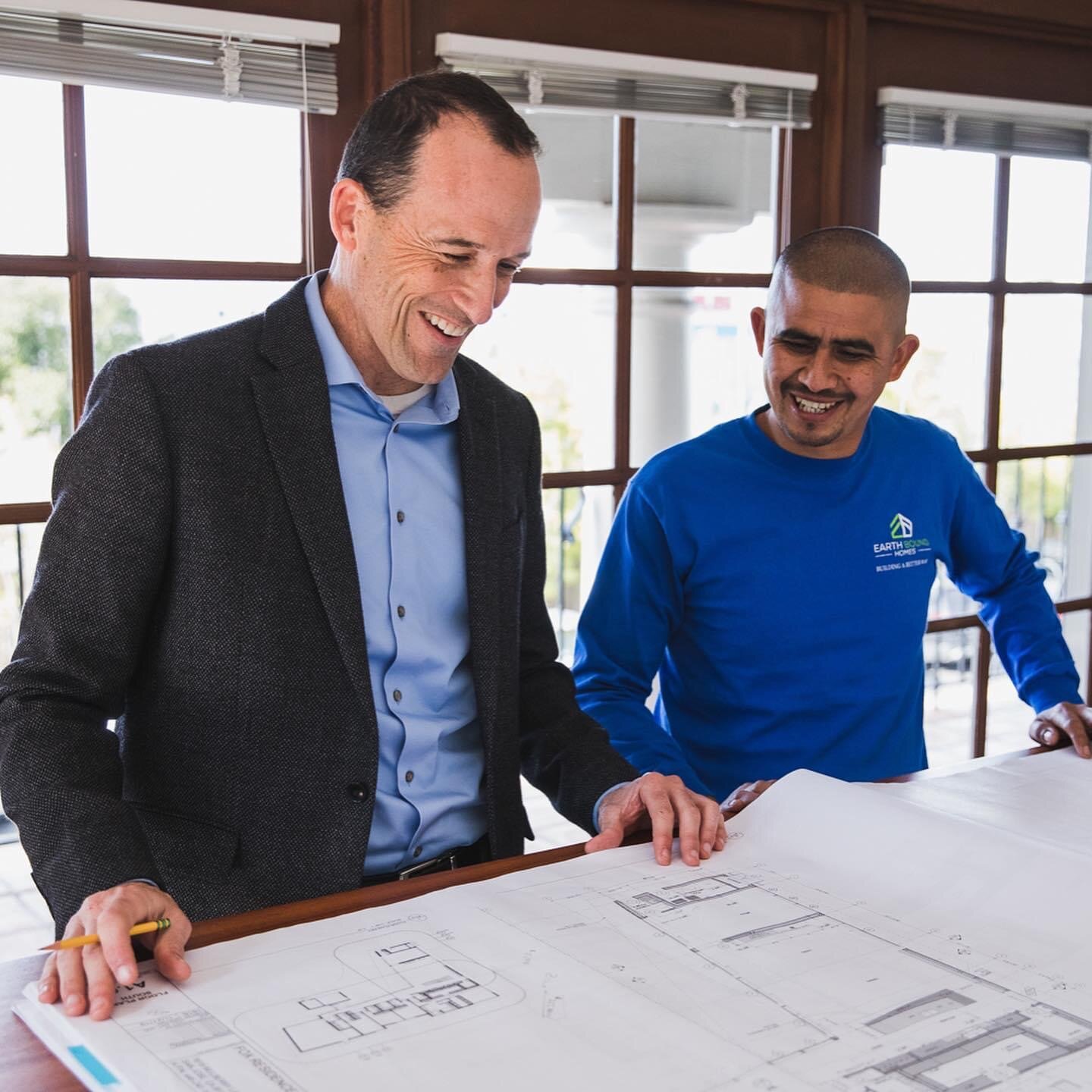Building A Better Way
— WHAT WE DO —
At Earth Bound Homes, we seamlessly blend scientific expertise with the art of building, creating custom homes and Passive Houses that prioritize health and sustainability. As Northern California’s leading authority on Passive House design, we collaborate with the finest architects in San Francisco, the Bay Area, and Santa Cruz County to bring your dream home to life.
Our projects range from new custom homes and Passive Houses to large-scale remodels and additions over 1000 sq ft. Through rigorous project analysis, we offer innovative alternatives to traditional building materials, enhancing durability and efficiency while eliminating toxins. The result? Homes that are healthier, quieter, and extraordinarily comfortable.
Although we do not design the homes ourselves, Earth Bound Homes is often the first point of contact for clients. We recommend architects based on the style, scope, budget, and your unique personality, fostering a collaborative environment that combines diverse perspectives and experiences. This synergy and our advanced Pre-Construction Process ensure significant cost savings and complete transparency from the start.
Meticulous planning allows us to minimize budget overruns and change orders, delivering a smoother, faster construction experience with less stress. At Earth Bound Homes, our philosophy is clear: uncompromising attention to detail, exceptional communication, unwavering client service, and stunning results. We’re not just building homes; we’re crafting your sanctuary, your retreat, the place to come home to that is far more comfortable, quiet, with exceptional indoor air quality that is healthier for you and your family and friends.
Pre-Construction Process Overview
In the Pre-Construction Process, we implement a comprehensive and technically rigorous evaluation to ensure that every aspect of your project aligns with the highest standards of performance, efficiency, and sustainability. Our process encompasses:
Site and Soil Analysis: Conduct a detailed geotechnical investigation to assess soil properties, including load-bearing capacity, drainage characteristics, and potential for soil remediation. This analysis informs the foundation design and ensures structural stability.
Building Envelope Assessment: Perform an in-depth evaluation of the building envelope using advanced diagnostic tools such as thermal imaging and blower door tests. This assessment identifies and addresses air leaks, thermal bridging, and insulation deficiencies to ensure optimal thermal performance and adherence to passive house standards.
Systems Integration: Specify and evaluate high-performance electrical and HVAC systems, including energy recovery ventilators (ERVs) and advanced building management systems. Our analysis focuses on system efficiencies, integration with renewable energy sources, and alignment with passive house standards to support net-zero energy objectives.
Material Evaluation: Select and specify energy-efficient and sustainable materials, such as triple-glazed windows, high-performance insulation, and low-emission finishes. Materials are assessed for their thermal resistance, environmental impact, and contribution to achieving net-zero energy performance.
Specification and Documentation: Develop comprehensive technical specifications and construction documents, including detailed architectural, structural, and MEP (Mechanical, Electrical, and Plumbing) drawings. These documents provide precise guidance for construction and ensure compliance with passive house standards and other rigorous certifications.
Cost Transparency: Provide detailed breakdowns of all bids, proposals, and estimates to ensure clear and transparent project pricing. This approach supports accurate budget management, mitigates financial risks, and allows for informed decision-making.
We understand that building a custom home or undertaking a large-scale remodeling project can be both exciting and challenging. It can sometimes be stressful, complicated, and disruptive. Our goal is to minimize this stress by actively listening to your questions, educating you about the process, and clarifying any unfamiliar aspects of construction.
Our proprietary Pre-Construction Services Process is designed to reduce uncertainty and unpredictability in your custom home or major remodel journey. We assist you in understanding the project's scope, shape it early with value engineering, prioritize your needs, and ensure that the initial budget aligns with your investment expectations. This process guarantees that all critical milestones are established before construction begins. We identify and finalize all specifications, selections, and pricing in advance, ensuring that the build phase is efficient and cost-effective, managed seamlessly by our experienced project managers. Our team of PCS managers, each experts in their field, with a minimum of 20+years of experience and specialized training from the EMU Passive House Organization, applies advanced building science principles to address issues such as thermal bridging, indoor air quality, insulation, water-proofing, energy efficient doors and windows, net-zero energy goals, structural integrity and durability, and more.
We are equipped to build to rigorous certifications, including:
Living Building Challenge: Ensuring the project meets the highest standards of sustainability and regenerative design.
Passive House Certified: Adhering to stringent passive house performance criteria for energy efficiency and comfort.
Certified Green Building: Complying with comprehensive green building standards to promote environmental stewardship and resource efficiency.
To ensure exceptional quality and efficiency, our core team includes specialists in lighting design, structural engineering, and landscape architecture. We also engage additional industry experts as necessary, providing a multidisciplinary approach that supports the timely and within-budget completion of your project while meeting rigorous performance and sustainability standards.
Less Stress in COnstruction
Because most of the hard work of designing and specifying the details for your new home is completed during our Pre-Construction Services Process, you can now enjoy the next phase; watching your ideas and dreams for your new home or remodel become a reality. Because we specialize in complex, difficult to build, new custom homes, and large-scale home remodels, and each of our experienced project managers has successfully managed their own home building company before joining Earth Bound Homes, you will be secure in the knowledge that you are working with the best in the home building business. Through continuous communication during weekly or bi-weekly meetings, client email briefs that include photos and progress updates and utilizing our custom project management software, you will always know what is happening on your home from the day we break ground until we hand you your keys to your new front door.






