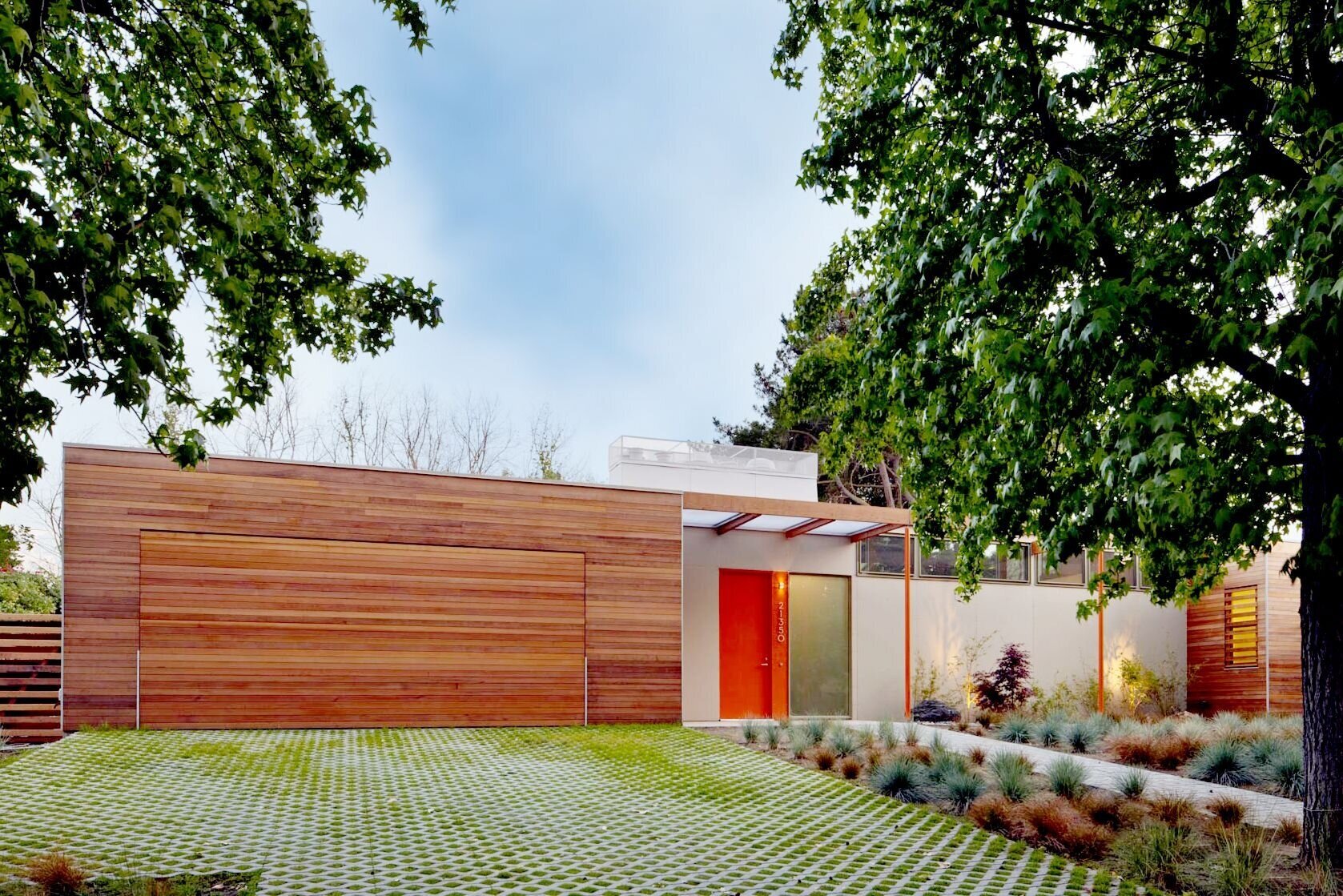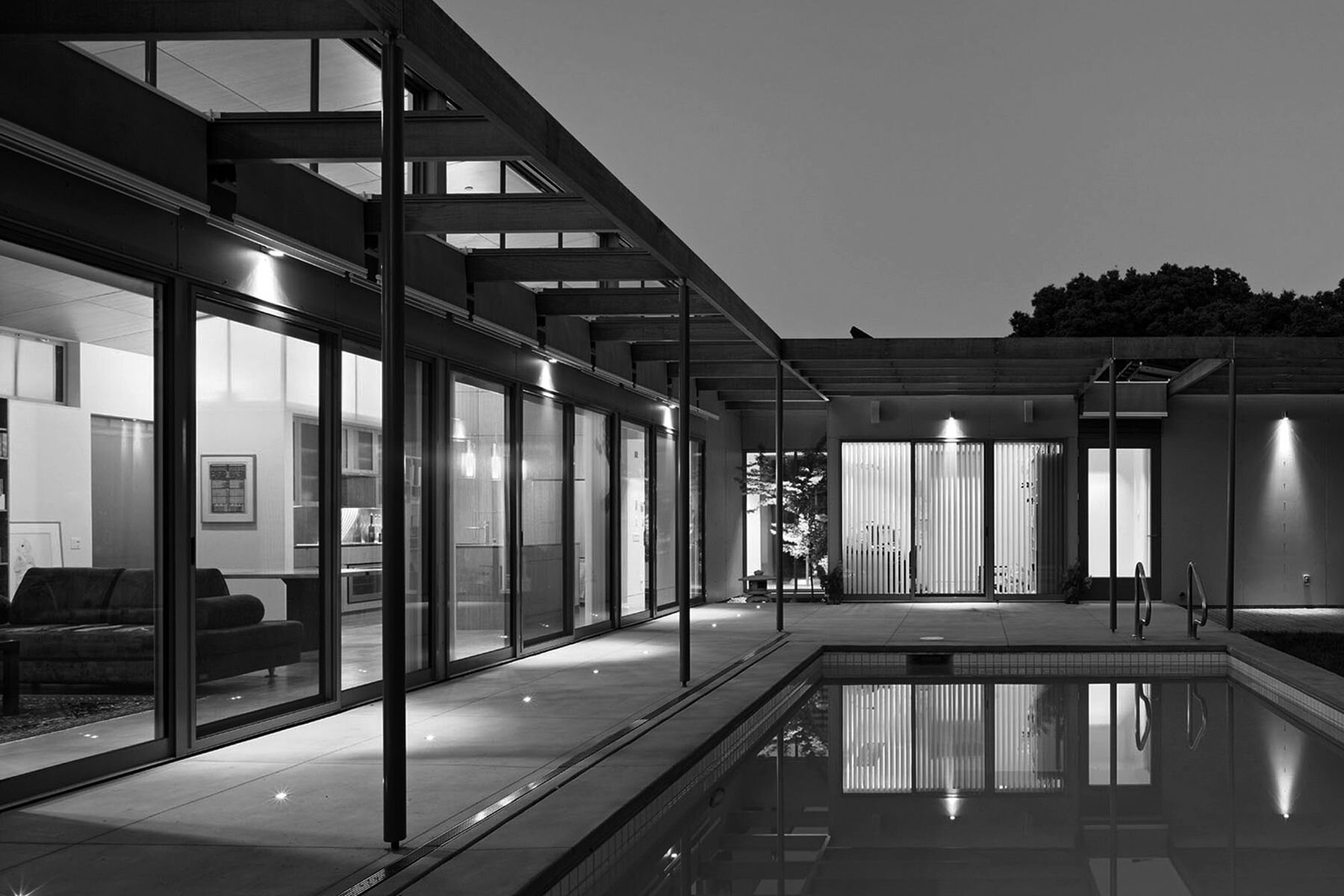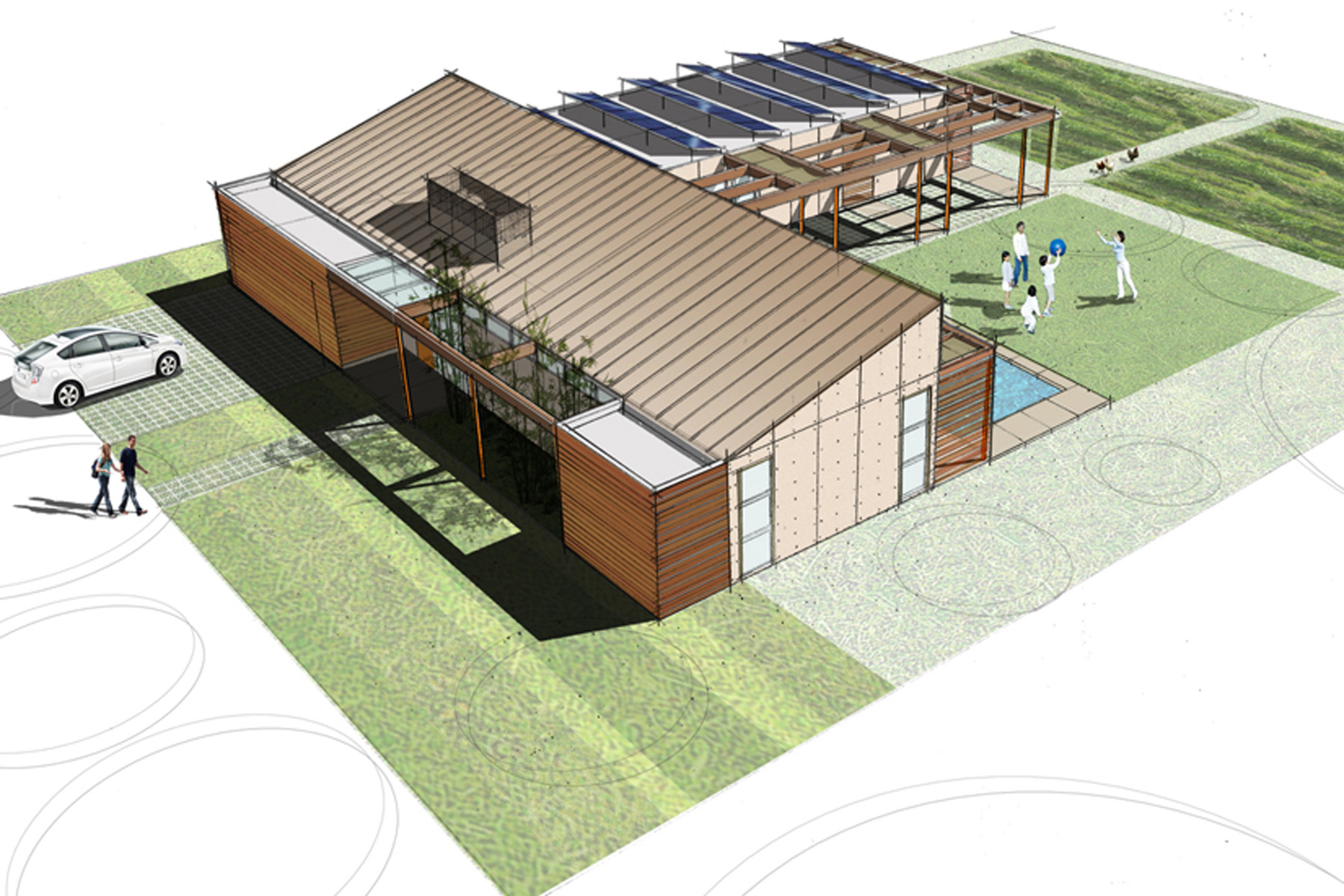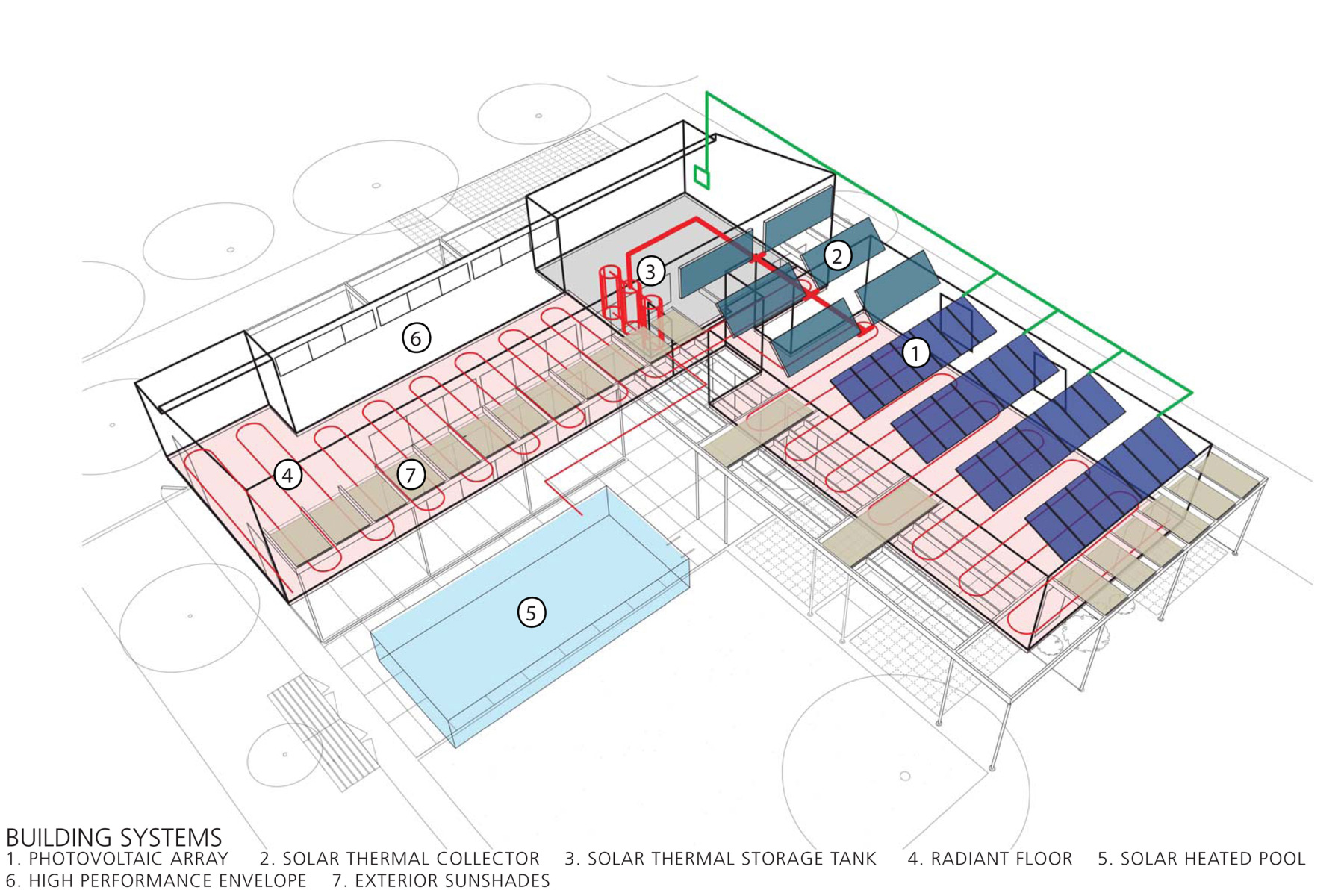Modern Net-Zero home in Cupertino blissfully integrated with nature
This Cupertino home was built with the idea of being a case study for a Net-Zero Energy / Carbon Neutral single-family residence in a suburban context. The compact 2,250 sq ft home is located on a 1/3 acre lot, and features an open flexible living space. Using conventional construction materials and readily available building technologies, this project showcases and illuminates the Net-Zero Energy homes located in suburban neighborhoods, are attainable.
Natural Light Abounds
Natural light is maximized through appropriate window glazing and solar tube skylights to virtually eliminate daytime electrical lighting use. Operable external shades over expansive windows can be extended to provide solar control during hot summer months and retracted to allow passive solar heating in the winter months.
light-filled space
With an abundance of natural light, these homeowners rarely need to turn on their electrical lights during the day, creating a serene environment, and significantly reducing the monthly electrical bill.
Passive solar design
Main living spaces and primary bedroom are oriented due south with an insulated concrete floor slab providing thermal mass.
Integrated Energy Systems:
This home’s building envelope is a wood frame structure insulated with spray foam insulation beyond code requirements for a tight building envelope. Windows are conventional, residential-quality aluminum frames with Low-E, double-paned, insulated glass. Renewable energy systems include a 6.4 kW photovoltaic array provides 100% of the home’s electrical requirements, with expansion space provided for future E-vehicle charging capacity.
The building systems for this home are extensive: Space heating beyond the passive solar benefit is provided by an in-floor radiant hydronic system fed from a rooftop solar thermal collector. The home’s hot water is also provided by the solar thermal collector and “back-up” hot water for the hydronic and domestic hot water systems is provided by an air source heat pump.
Natural ventilation is augmented by timer-controlled ceiling fans and a whole house fan, also managed with a timer for the night-time flush [pulling warm air out of the home]. Couple that with the insulated concrete floor slab, and this home doesn’t require mechanical air-conditioning.
A Net-Zero home provides numerous benefits; higher resale value, minimizing your ecological footprint, home orientation, better insulation, possible tax incentives, but one of the most important benefits is the comfortable living space that our clients and their family enjoy every day.







